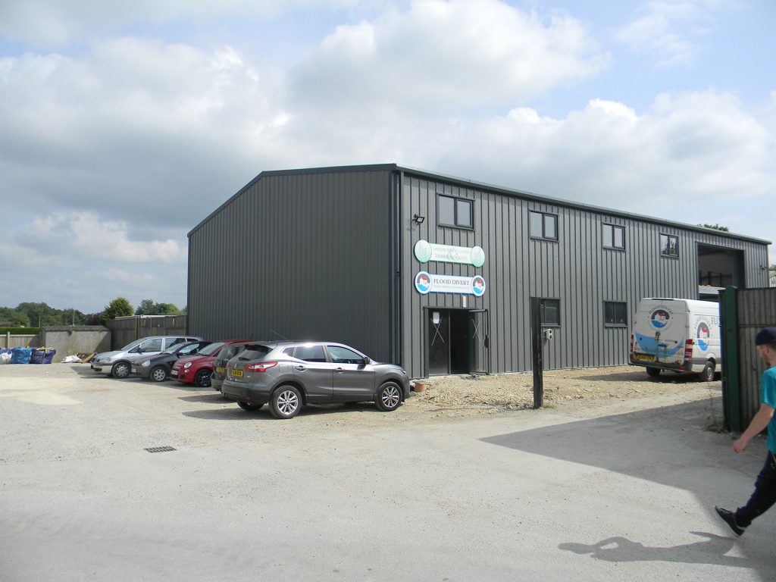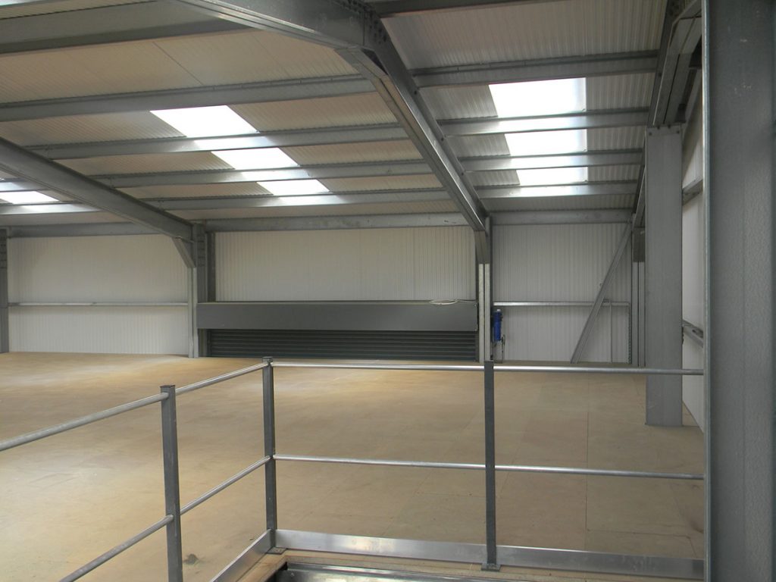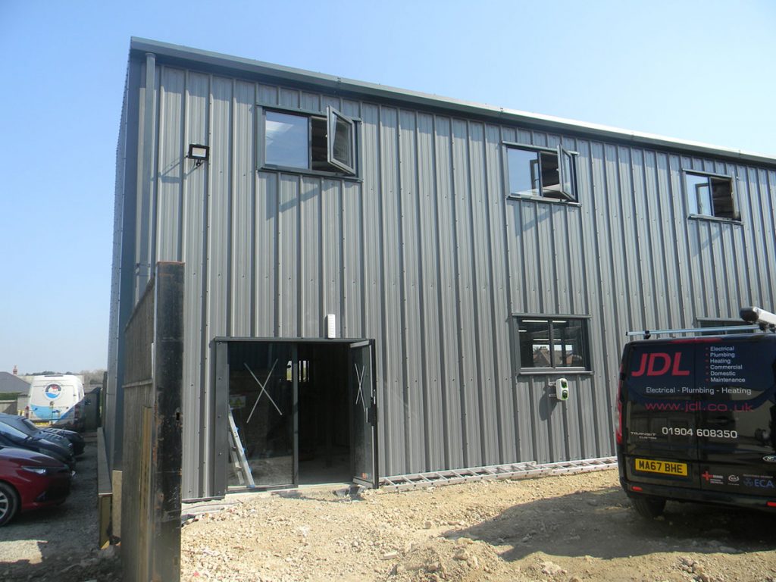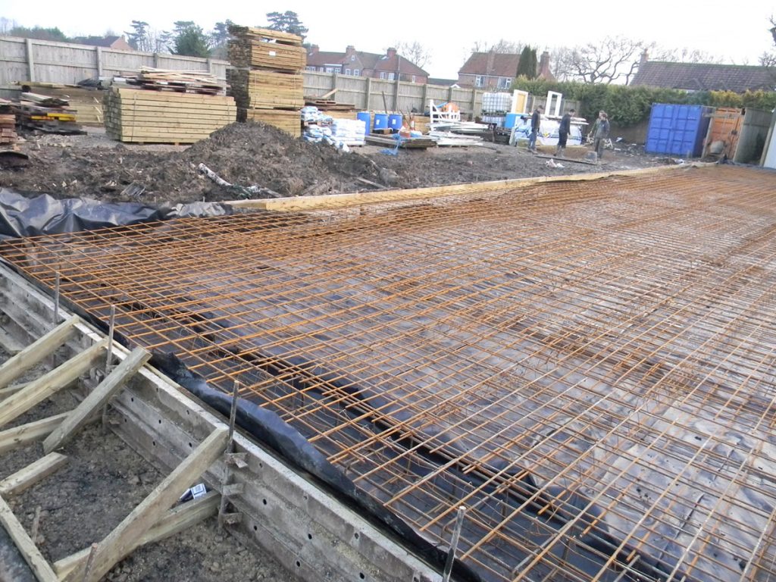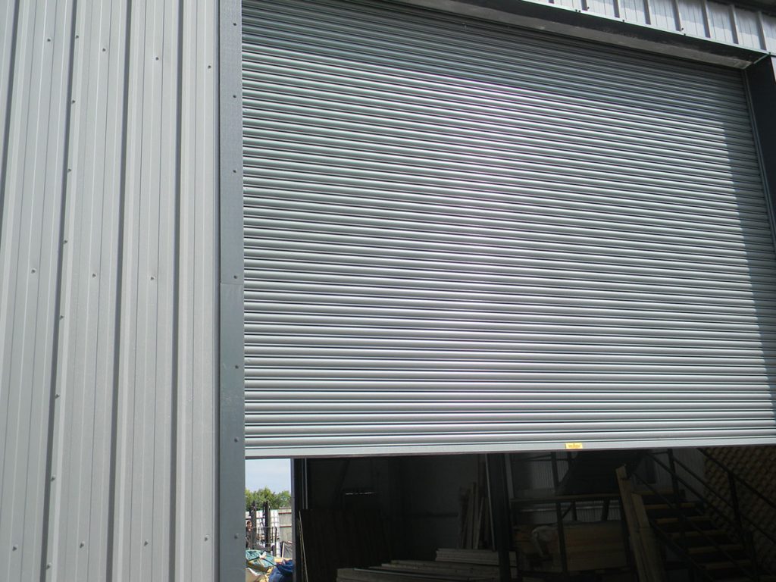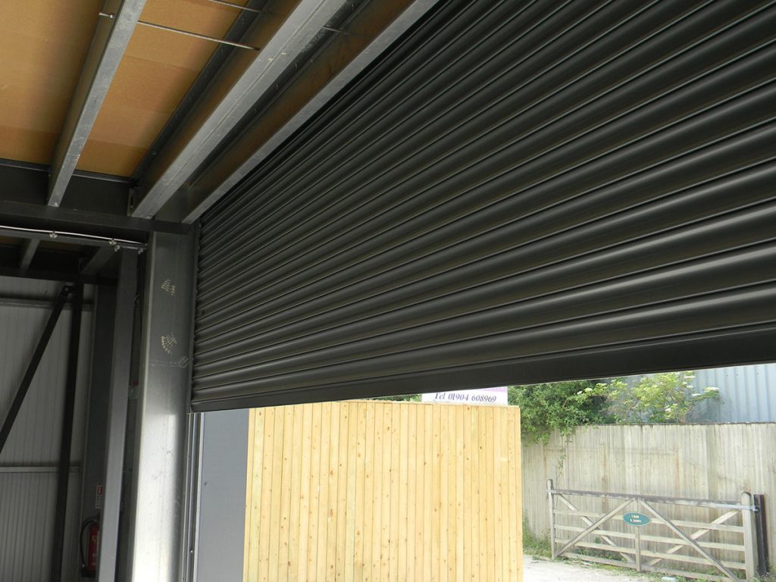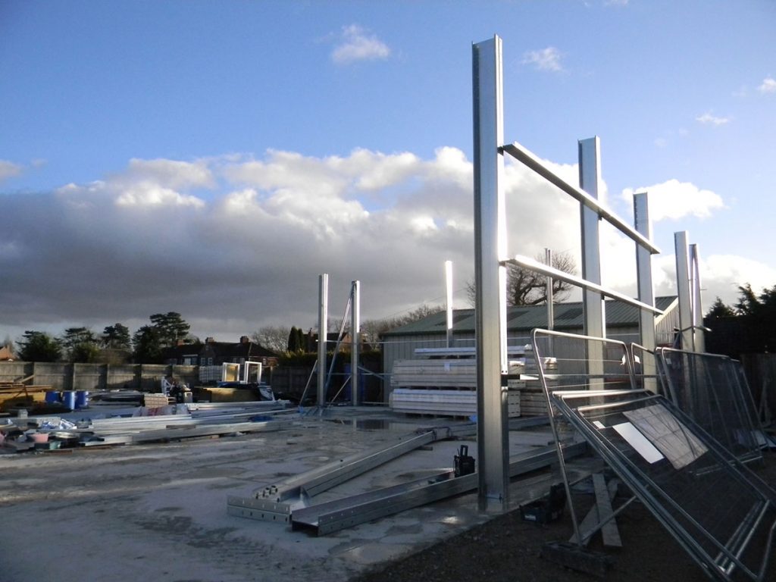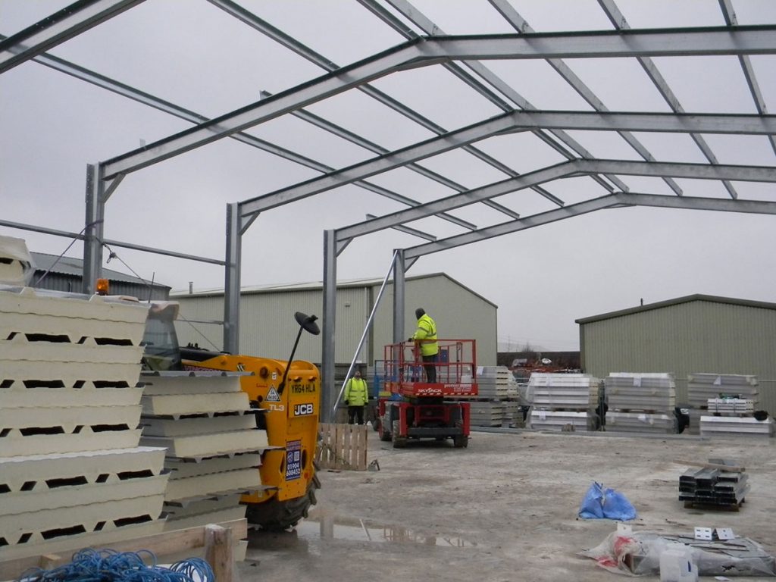Commercial building (York)
The client approached LGS with a brief to create a commercial building incorporating workshop, warehousing and offices.
We designed a cold rolled steel building with a workshop to the ground floor, together with a mezzanine to provide warehousing and offices to the first floor. We fitted two roller shutter doors and four pedestrian doors, together with glazing to the first floor. We were also responsible for the mechanical and electrical elements of the build.
