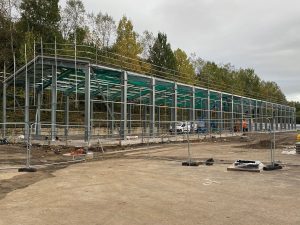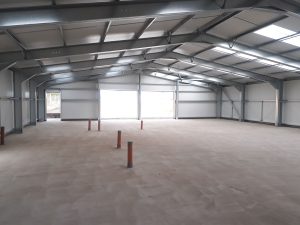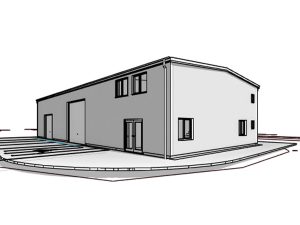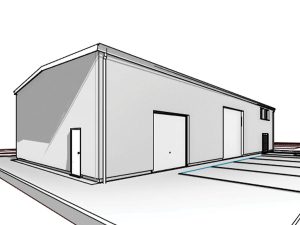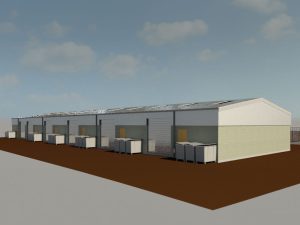Building design
As new technologies evolve to take over from more traditional building methods to meet environmental requirements and fast build programmes, the use of cold rolled steel in construction has increased dramatically throughout the UK and globally.
At LGS Projects, we understand how the whole building works and the importance of the interdependence between the various structural elements. Our frames comprise cold rolled steel sections precision cut to the required size, with fixing points pre-determined by our design. Depending on the intended use for the building, cladding options range from single skin sheeting to high performance insulated roof and wall panels.
Every LGS project is unique. Every building is therefore an individual, bespoke, tailored and precision engineered solution.
Our in house design capabilities enable us to design and estimate every project in minute detail, quickly and accurately.
Prior to producing construction drawings for client approval, all our designs and calculations are subject to further scrutiny by an external structural engineer. The result is a safe, strong, robust, attractive building, built to last.
Building design process
Based on our experience, we offer initial advice on the type of frame, and width, height, and length to maximise the available space and give best value.
At LGS we have our own bespoke software system which then designs the cold rolled frame in the most cost-effective way.
This is then independently checked and signed off by a chartered structural engineer. A full set of structural calculations is then produced at NO additional cost, bespoke to each building.
Our detail design engineer then draws up the whole building, including cladding, trims, doors, windows etc. and a full set of approval drawings is provided. These can be given to building control, and amended to suit, before we go into production. A full set of construction drawings is then issued.
The result is the most efficient, best value, precision engineered buildings, structurally calculated and designed to comply with current regulations.
